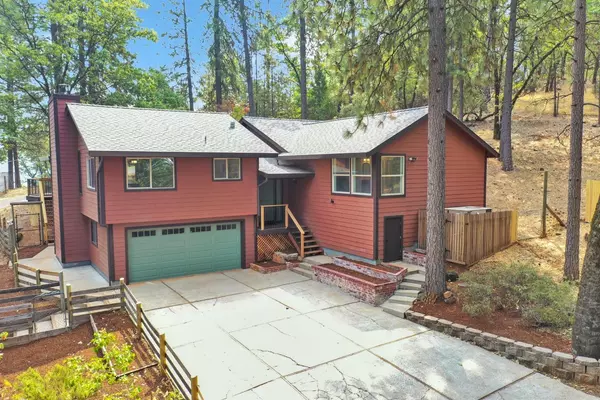For more information regarding the value of a property, please contact us for a free consultation.
Key Details
Sold Price $699,000
Property Type Single Family Home
Sub Type Single Family Residence
Listing Status Sold
Purchase Type For Sale
Square Footage 1,980 sqft
Price per Sqft $353
MLS Listing ID 221103798
Sold Date 10/14/21
Bedrooms 2
Full Baths 2
HOA Y/N No
Year Built 1977
Lot Size 6.280 Acres
Acres 6.28
Property Sub-Type Single Family Residence
Source MLS Metrolist
Property Description
Beautifully renovated throughout with attention to every detail! Enjoy living on a quiet PRIVATE road in this like new home on 6.28 useable acres with filtered canyon views! Daily living on the open concept main level including the light & bright kitchen, dining area & cozy family room with wood stove insert! Kitchen has all new granite counters & eating island, lighting & cabinetry. Home has been freshly painted inside and includes 2 spacious master suites with new gorgeous bathroom features. Large living room with barn doors that can be closed for privacy & could be a 3rd bedroom, if desired & an indoor laundry room near the bedrooms! Additional NEW upgrades include; flooring, large deck for entertaining, lighting, electrical panel & garage with workbench & new door. Property zoned Res/Ag & is perimeter fenced, cross fenced & gated. Also includes fenced garden area with fruit trees including Cherry, Plum, Pear, Peach & Apple. Large chicken coop, outbuildings & Bocce ball court!
Location
State CA
County Nevada
Area 13111
Direction Highway 49 to East Lime Kiln, follow road to top of hill (not paying attention to road signs),R on Patricia, R on Virginia, R on Hiers, Follow Hiers to home (3rd home on Right) GPS does not work until you get to Patricia. Do NOT turn right onto Buck Mountain! Wrong Way!
Rooms
Family Room Great Room, View
Guest Accommodations No
Master Bathroom Shower Stall(s), Double Sinks, Dual Flush Toilet, Granite, Tile, Tub, Window
Master Bedroom Closet, Walk-In Closet, Sitting Area
Living Room Deck Attached, View, Open Beam Ceiling
Dining Room Dining Bar, Dining/Living Combo
Kitchen Granite Counter, Island, Kitchen/Family Combo
Interior
Interior Features Formal Entry, Open Beam Ceiling
Heating Propane, Central, Fireplace Insert, Wood Stove
Cooling Ceiling Fan(s), Central
Flooring Vinyl
Fireplaces Number 1
Fireplaces Type Brick, Insert, Raised Hearth, Family Room, Wood Stove
Equipment Water Filter System
Window Features Caulked/Sealed,Dual Pane Full,Window Coverings
Appliance Free Standing Gas Range, Free Standing Refrigerator, Gas Plumbed, Gas Water Heater, Hood Over Range, Ice Maker, Dishwasher, Insulated Water Heater, Disposal, Microwave, Plumbed For Ice Maker, Self/Cont Clean Oven, ENERGY STAR Qualified Appliances
Laundry Upper Floor, Hookups Only, Inside Room
Exterior
Exterior Feature Entry Gate
Parking Features Attached, RV Possible, Garage Door Opener, Garage Facing Front, Uncovered Parking Spaces 2+, Guest Parking Available, Workshop in Garage, Interior Access
Garage Spaces 2.0
Fence Full, None, See Remarks, Wire
Utilities Available Propane Tank Leased, Internet Available
View Canyon, Ridge, Forest, Hills, Woods, Mountains
Roof Type Composition
Topography Snow Line Below,Level,Lot Grade Varies,Trees Many,Rock Outcropping
Street Surface Paved
Porch Front Porch, Uncovered Deck, Uncovered Patio
Private Pool No
Building
Lot Description Private, Garden, Shape Regular, Landscape Misc
Story 1
Foundation Raised
Sewer None, Septic System
Water Well
Architectural Style Contemporary
Level or Stories Two, MultiSplit
Schools
Elementary Schools Grass Valley
Middle Schools Grass Valley
High Schools Nevada Joint Union
School District Nevada
Others
Senior Community No
Tax ID 110-501-900-000
Special Listing Condition None
Pets Allowed Yes
Read Less Info
Want to know what your home might be worth? Contact us for a FREE valuation!

Our team is ready to help you sell your home for the highest possible price ASAP

Bought with Icon Homes
GET MORE INFORMATION




