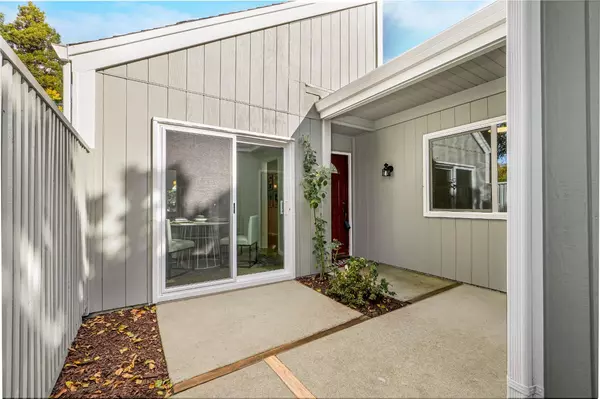
Open House
Sat Nov 08, 11:00am - 1:00pm
Sun Nov 09, 11:00am - 1:00pm
UPDATED:
Key Details
Property Type Townhouse
Sub Type Townhouse
Listing Status Active
Purchase Type For Sale
Square Footage 1,488 sqft
Price per Sqft $739
Subdivision Stoneridge Townhomes
MLS Listing ID 225137621
Bedrooms 3
Full Baths 2
HOA Fees $629/mo
HOA Y/N Yes
Year Built 1973
Lot Size 2,662 Sqft
Acres 0.0611
Property Sub-Type Townhouse
Source MLS Metrolist
Property Description
Location
State CA
County Alameda
Area Pleasanton
Direction Stoneridge Dr to Springdale Ave to Homewood Ct. Home is located in the left-side rear. Park in any open parking space.
Rooms
Guest Accommodations No
Master Bathroom Shower Stall(s), Double Sinks, Low-Flow Toilet(s), Tile, Quartz, Window
Master Bedroom 16x13 Closet, Ground Floor, Outside Access
Bedroom 2 10x10
Bedroom 3 10x12
Living Room 19x14 Cathedral/Vaulted
Dining Room 8x10 Dining/Living Combo
Kitchen 10x9 Breakfast Room, Granite Counter, Slab Counter, Stone Counter
Interior
Interior Features Cathedral Ceiling
Heating Central, Fireplace(s), Gas
Cooling Central
Flooring Carpet, Laminate, Tile, Vinyl, Wood
Fireplaces Number 1
Fireplaces Type Living Room, Raised Hearth, Stone, Wood Burning
Window Features Dual Pane Full,Window Screens
Appliance Free Standing Refrigerator, Ice Maker, Dishwasher, Disposal, Microwave, Double Oven, Plumbed For Ice Maker, Free Standing Electric Range
Laundry Dryer Included, Gas Hook-Up, Washer Included, In Garage
Exterior
Exterior Feature Uncovered Courtyard
Parking Features Attached, Restrictions, Garage Facing Front, Guest Parking Available
Garage Spaces 2.0
Fence Wood
Pool Built-In, Common Facility, Electric Heat, Fenced
Utilities Available Cable Available, Sewer In & Connected, Electric, Internet Available, Underground Utilities, Natural Gas Connected
Amenities Available Pool, Clubhouse, Golf Course, Tennis Courts, Greenbelt, Trails
View Panoramic, Garden/Greenbelt, Golf Course
Roof Type Composition
Topography Rolling
Street Surface Paved
Porch Uncovered Patio
Private Pool Yes
Building
Lot Description Court, Greenbelt, Low Maintenance
Story 1
Foundation Slab
Sewer Public Sewer
Water Other
Architectural Style Other
Level or Stories One
Schools
Elementary Schools Pleasanton Unified
Middle Schools Pleasanton Unified
High Schools Pleasanton Unified
School District Alameda
Others
HOA Fee Include MaintenanceExterior, MaintenanceGrounds, Sewer, Water, Pool
Senior Community No
Restrictions Board Approval,Signs,Exterior Alterations,Parking
Tax ID 941-1054-121
Special Listing Condition Trust
Pets Allowed Yes
Virtual Tour https://player.vimeo.com/video/1133889502?h=f0ef8db66b

GET MORE INFORMATION




